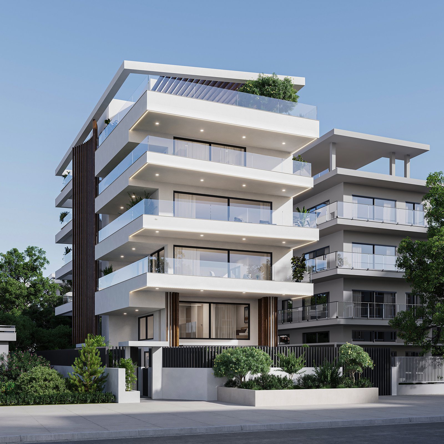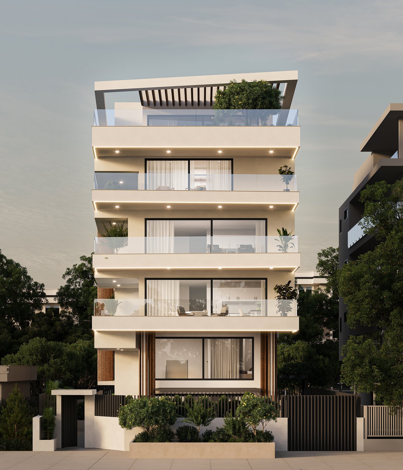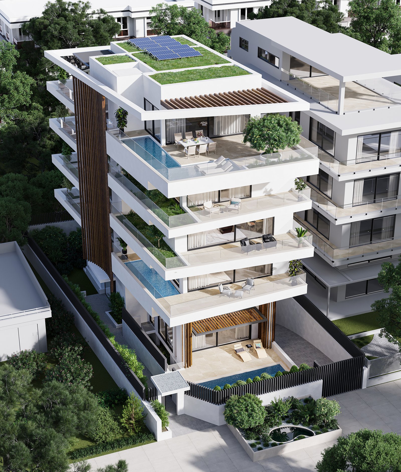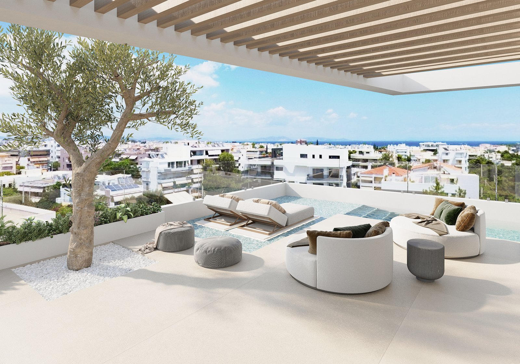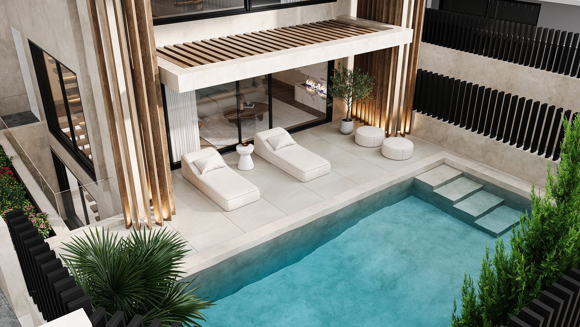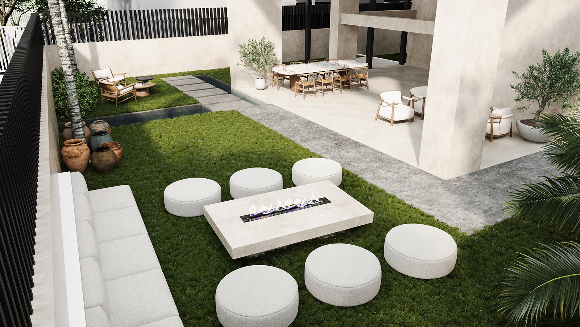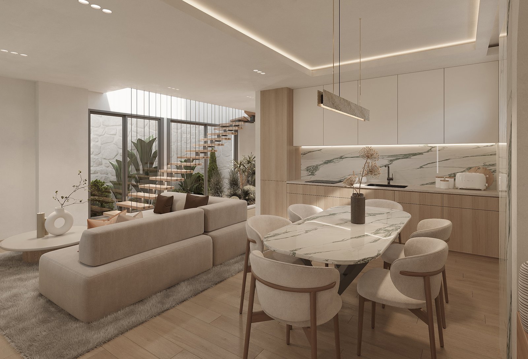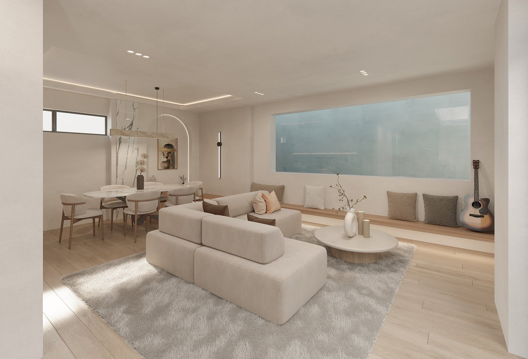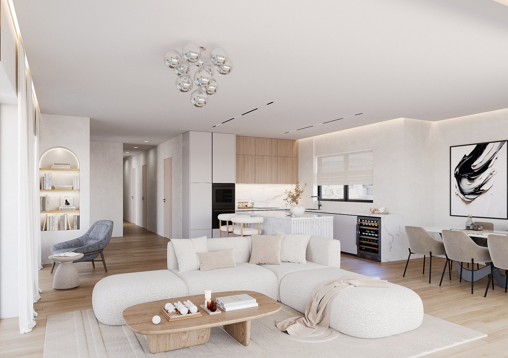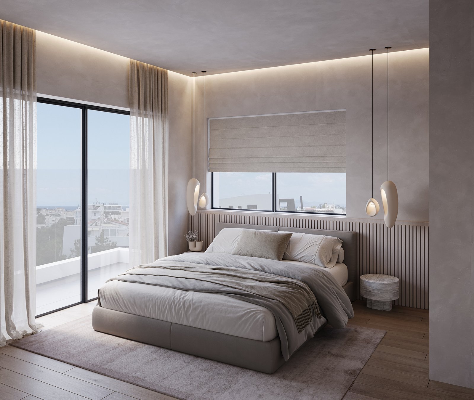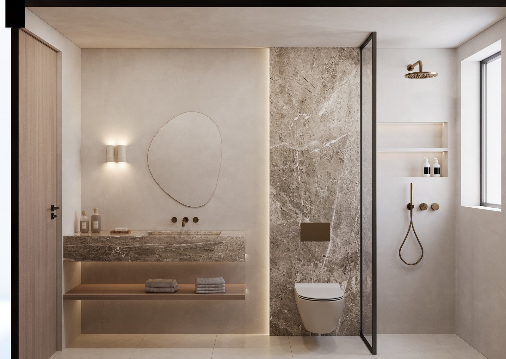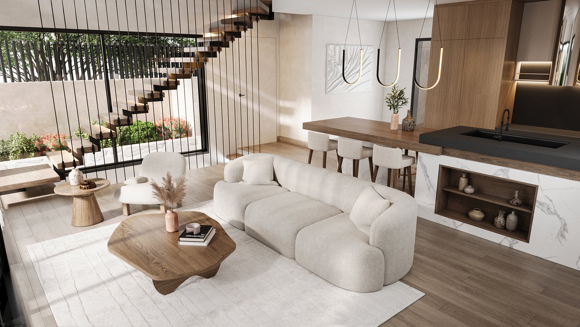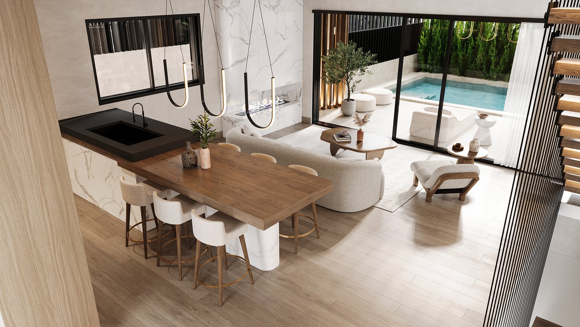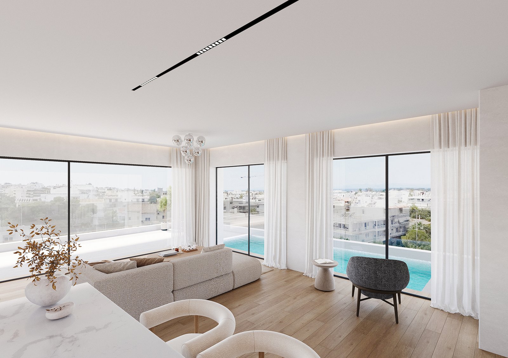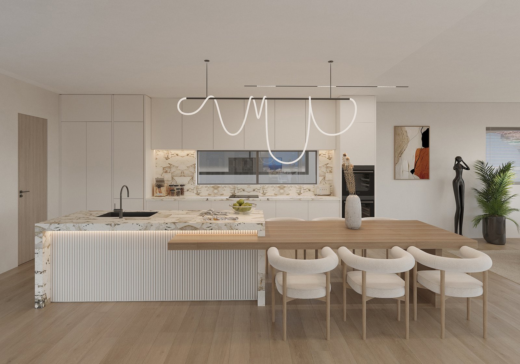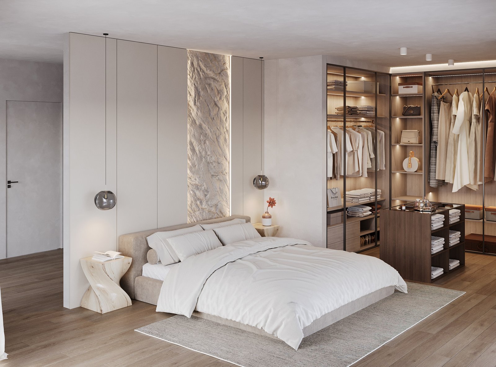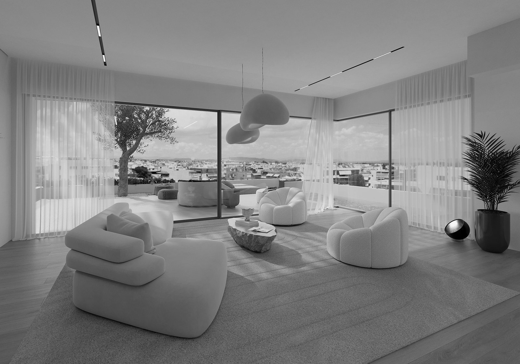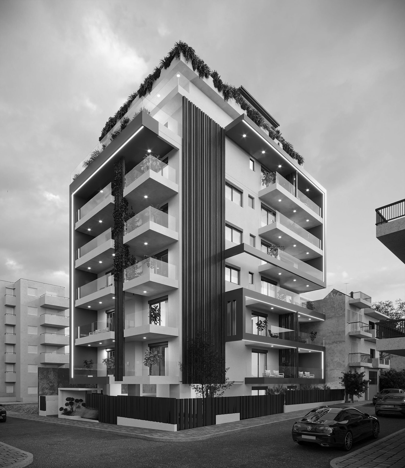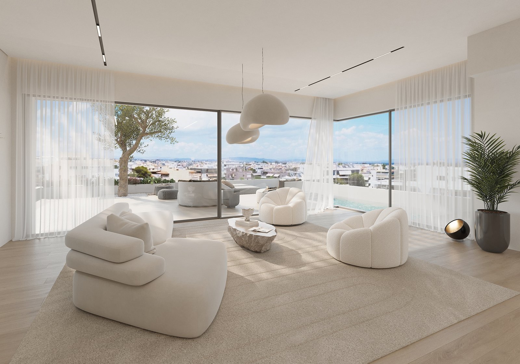
PROJECT OVERVIEW
Area: 480.14 sqm
Year: 2025
Nezer, Glyfada
The project "The Arc" is a set of urban apartments located in the center of Glyfada, a southern suburb of Athens. It is a four-story residential complex that balances between architecture and nature. It is designed with a dynamic curved element made of aluminum panels to counterbalance the horizontal axis on which the design is based. It also creates a beautiful pattern of shadow and light. Within the strictness of the lines, the curved element is developed, which harmoniously blends and forms a whole based on aesthetics. The diagonal balconies guide the gaze and are made up of green spaces framed by trees and plantings.
The rich material palette of the interior combines cold marble surfaces with the warmer wooden tones of the floor as well as the curved wall panels on the external facades. The triple-glazed windows cover the entire height of the floor's facade, ensuring high energy performance, maximum exposure to sunlight throughout the day, and offering an amazing view of the city.
The building is divided into 4 properties: one maisonette on the ground floor with exclusive use of the garden and pool, 2 floor apartments on the first and second floors, each with 3 bedrooms, and one maisonette with an attic on the third floor. All apartments have large terraces with a pool or planting, while the penthouse has an impressive pool and an open space with rich planting, where a prominent olive tree stands in the center of the property, symbolizing the building. The sea view is clearly visible from this level, which the client can enjoy throughout the day. At the same spot, a pergola has been installed to create the right environment with alternating light and shadow. The entire building follows high standards of energy efficiency and is complemented by smart technological systems.
