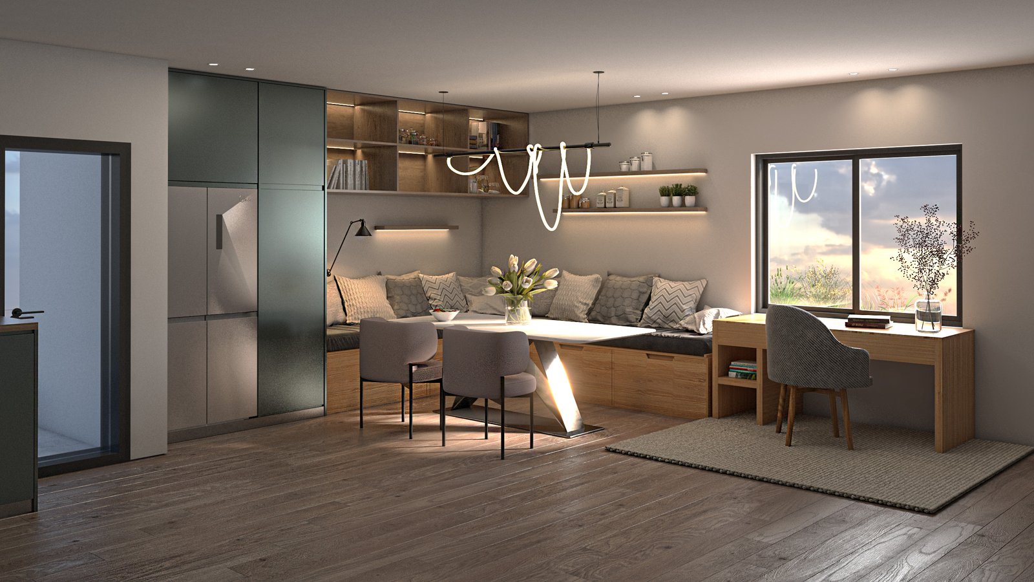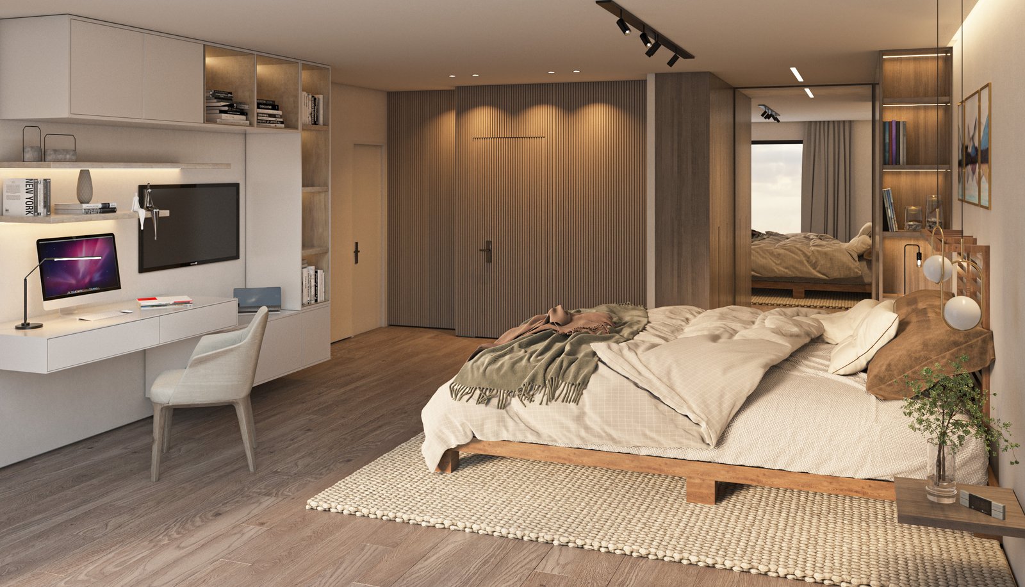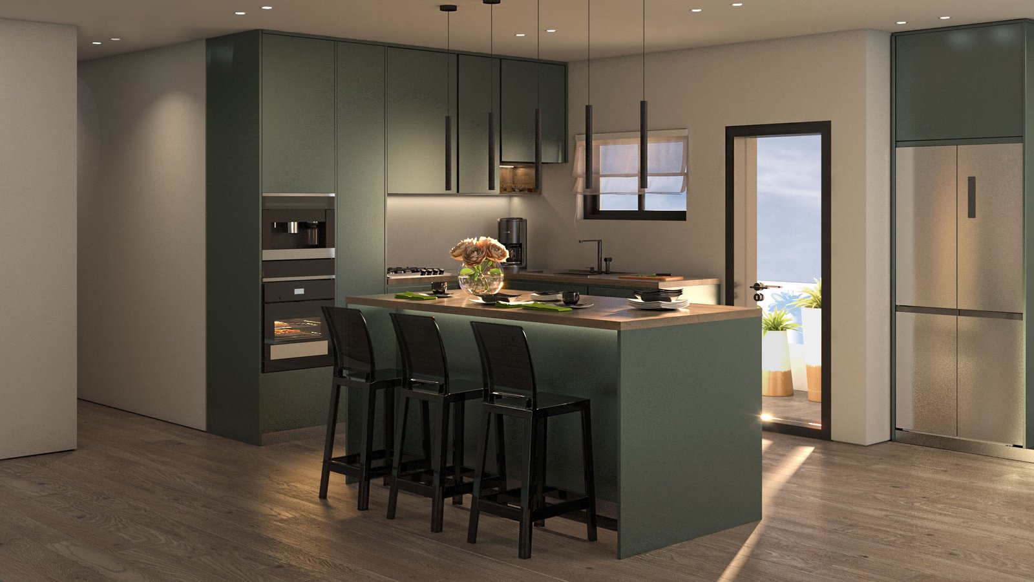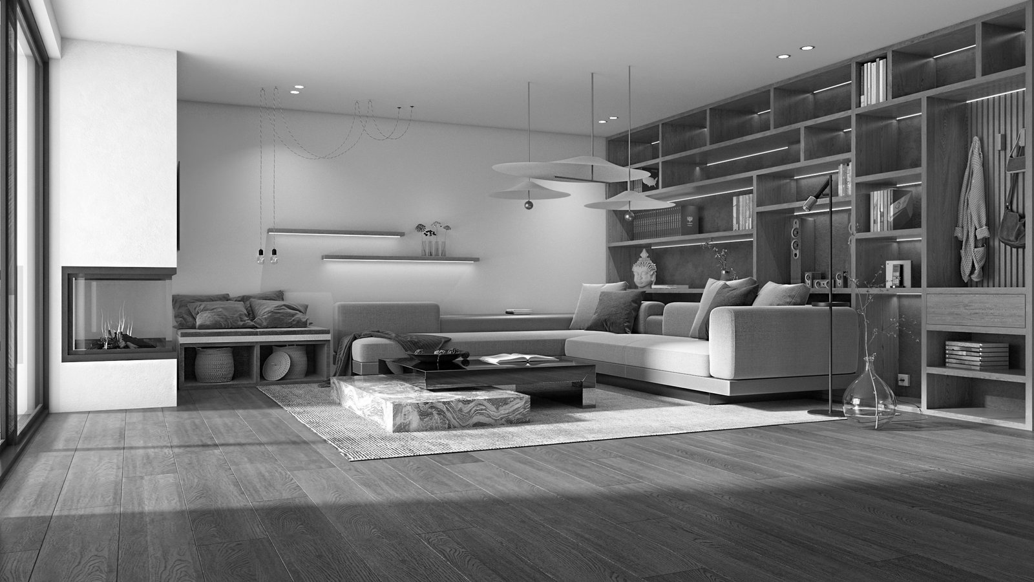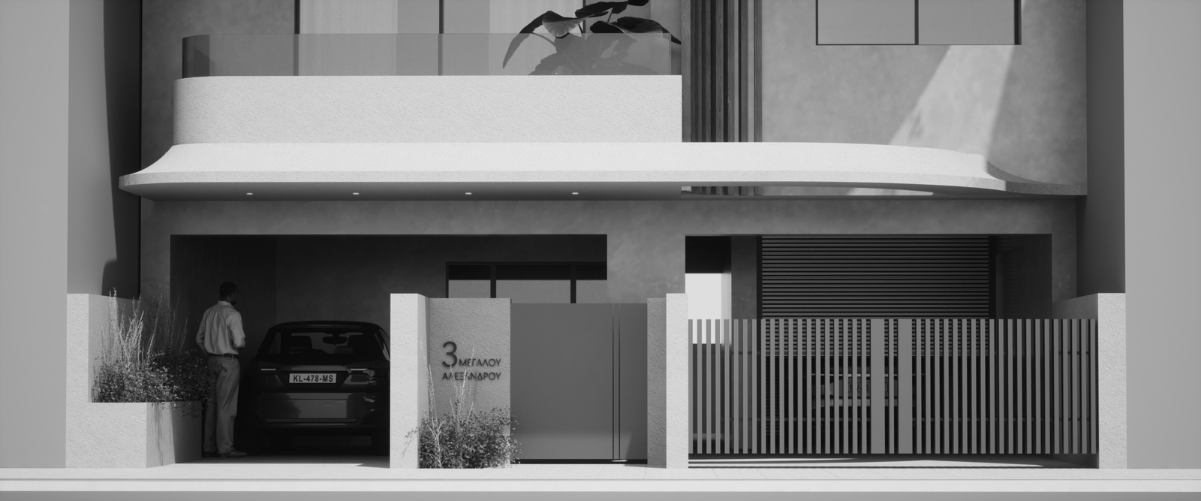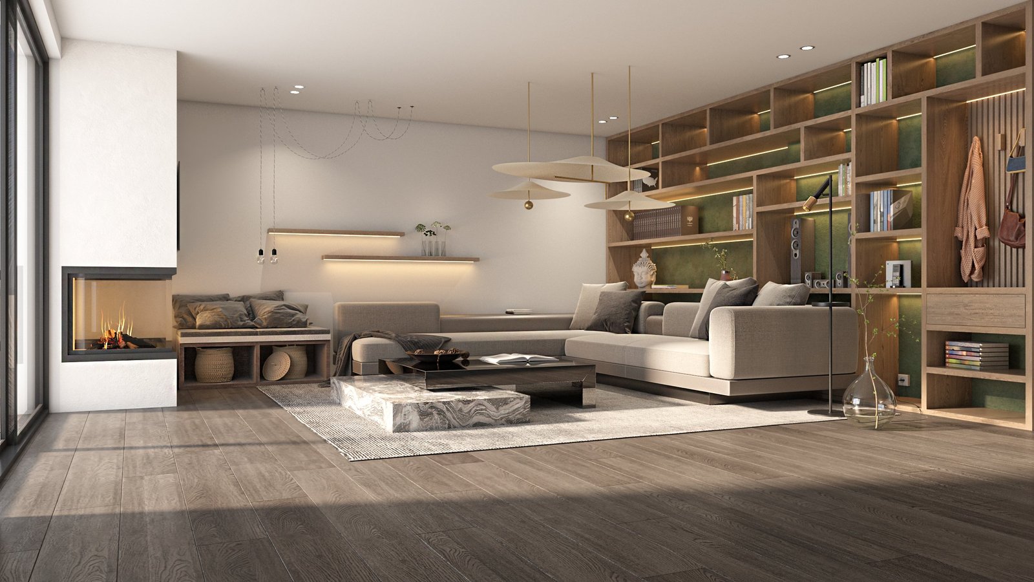
PROJECT OVERVIEW
Year: 2024
61 Argonauton Street, Elliniko
This project involves the complete renovation and energy upgrade of an apartment located in the Elliniko area, in a building constructed in 1980.
It consists of 3 bedrooms, one of which is a master bedroom with an en-suite bathroom, an open-plan kitchen connected to the dining and living rooms, and a second bathroom. The architectural study was adapted to the clients' needs, creating spaces for their daily requirements with selected materials that offer a sense of calm through their appearance and texture. The floor is made of wood with minimal knots for a more rustic result, combined with the color palette of the kitchen and dining area in olive shades. Additionally, an environmentally friendly bioethanol fireplace was installed, offering both warmth and comfort. The dining area is specially designed to be a "cozy corner" for gatherings and meals as well as for relaxation during the day.
The master bedroom has a walk-in closet with smart opening-closing systems for space efficiency. In the bathroom, olive shades and patterned tiles were selected that harmonize with the light oak furniture. Finally, there are two children's rooms in soft colors and another bathroom in a modern design with high aesthetics. As part of the energy upgrade, energy-efficient windows, heat pumps, and underfloor heating were installed.
Αρχιτεκτονική Μελέτη, Σχεδιασμός & Κατασκευή
Εσωτερική Διακόσμηση & Έπιπλα
Αρχιτεκτονική & Real Estate
